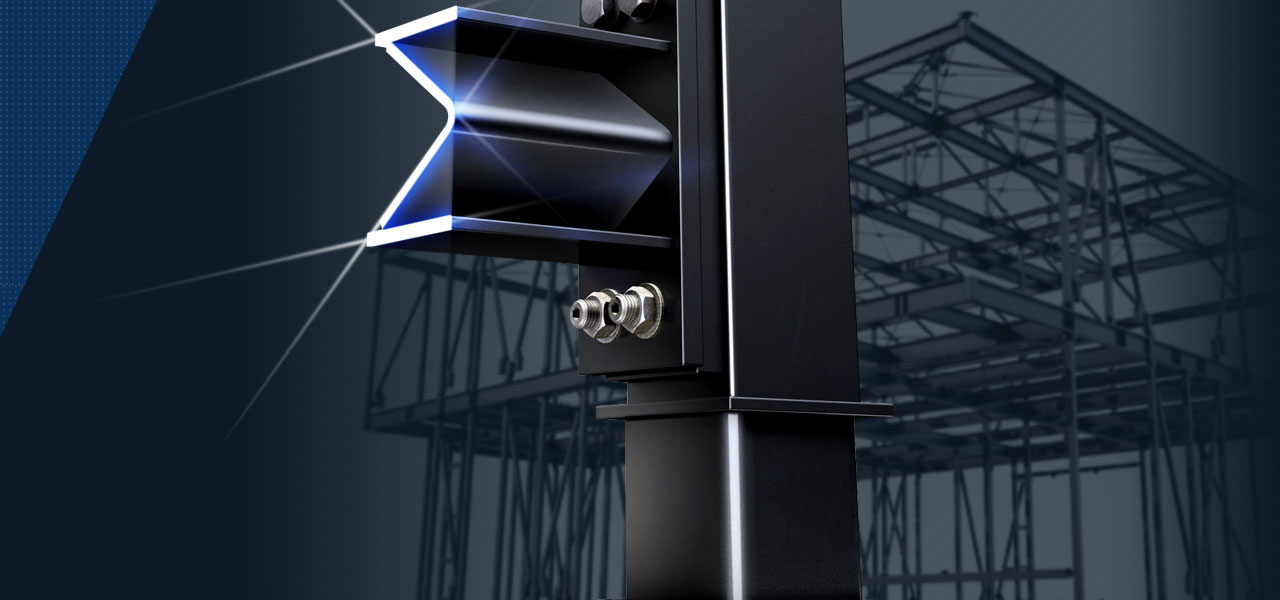

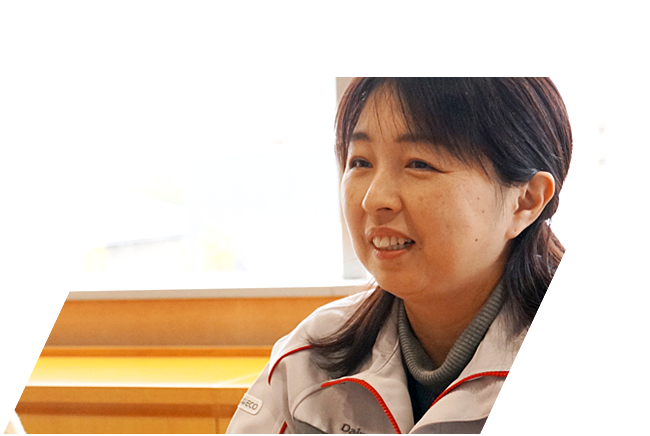
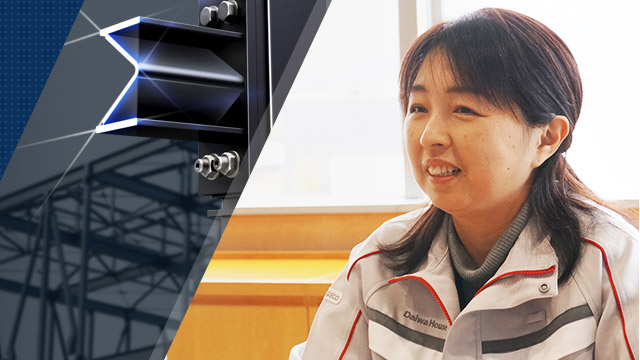 "Defying common wisdom
"Defying common wisdom
in housing construction"
A pioneer in the industrialization of housing, Daiwa House Industry leads the way in designing homes for Japan, where earthquakes are a part of life. Learning the lessons of major earthquakes, we have begun to develop new ways of building homes – methods that depart from accepted wisdom.

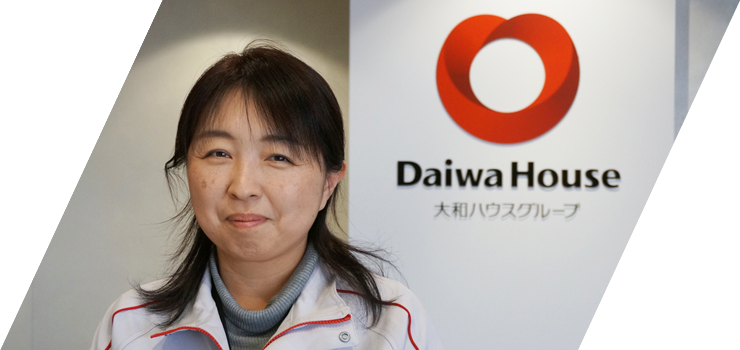
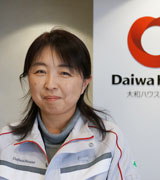

![]()
![]()
![]()
![]()
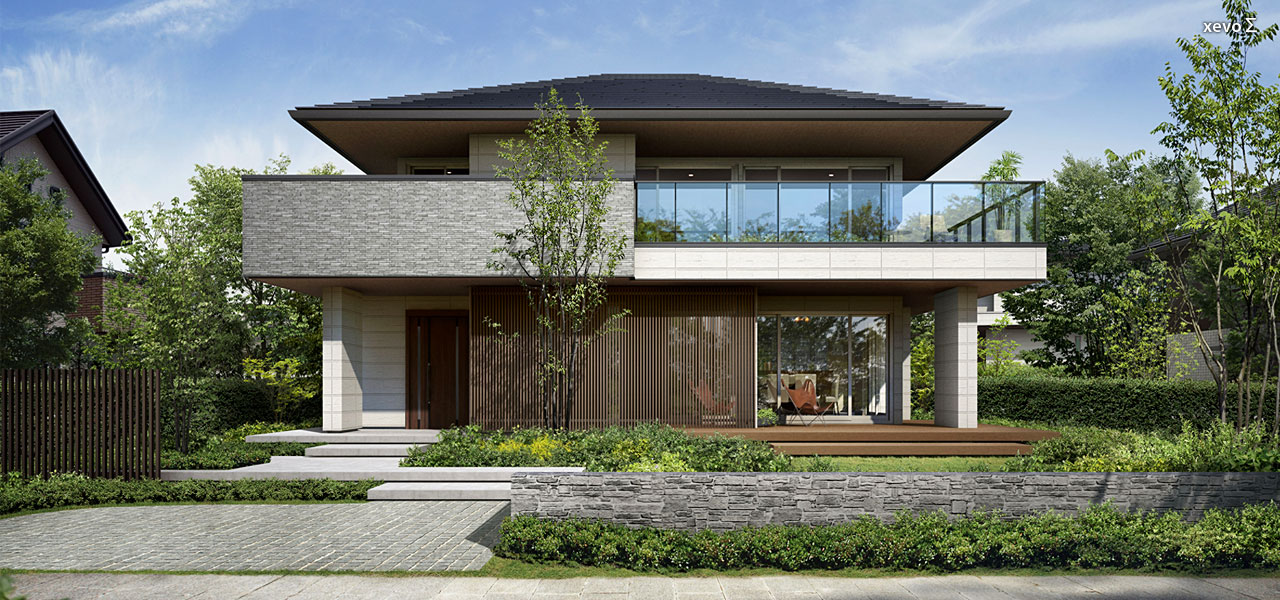
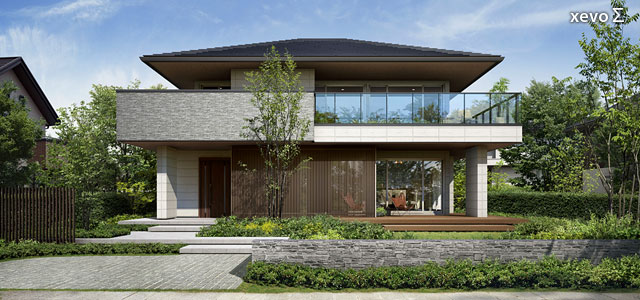

Forget past successes – start again from square one
Imagine how much courage and energy it takes to try to forget for a while one's past successes and start again with a blank slate. Those successes had achieved recognition by society – you had built a track record of which you were proud, and which gave you great confidence. This is what lies behind the creation of Daiwa House Industry's top-of-the-range single-family house model, the xevoΣ.
It all began in October 2010, in a room at our Central Research Laboratory in Nara, where an elite group of ten staff members involved in research, product development and other fields were gathered. They had been instructed to think about new methods of construction that would meet Japan's anticipated needs in the coming years. This was akin to flinging down a challenge in the face of all the successful experience accumulated by Daiwa House Industry over the years.
The conventional method that we have used for our prefabricated houses is to combine load-bearing vertical steel columns with "panel-frames" that compose the exterior walls. This is an efficient method, and no homes built using this method were wholly or partially destroyed* in the 1995 Great Hanshin-Awaji Earthquake. On the other hand, it has the drawback that, precisely because it is a prefabrication method, freedom of design options is strictly curtailed.
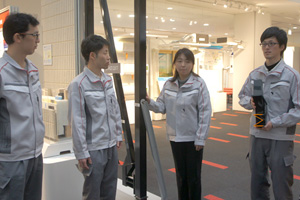
Four research staff involved in the development of the xevoΣ (left to right: Sumito Saito, Manabu Nakagawa, Tamaki Maeda, Ken Nishimura)
A direction for research and development was finally agreed on after a number of heated debates between the assembled experts. They decided to aim at the creation of a type of home production through industrialized methods that would go well beyond existing concepts in terms of earthquake resistance, durability, and ease of construction. Thus was born a colossal project that was destined to change the housing industry in Japan. Only five months later, however, the Great East Japan Earthquake struck.
* Not including homes wholly or partially destroyed by post-seismic surface deformation
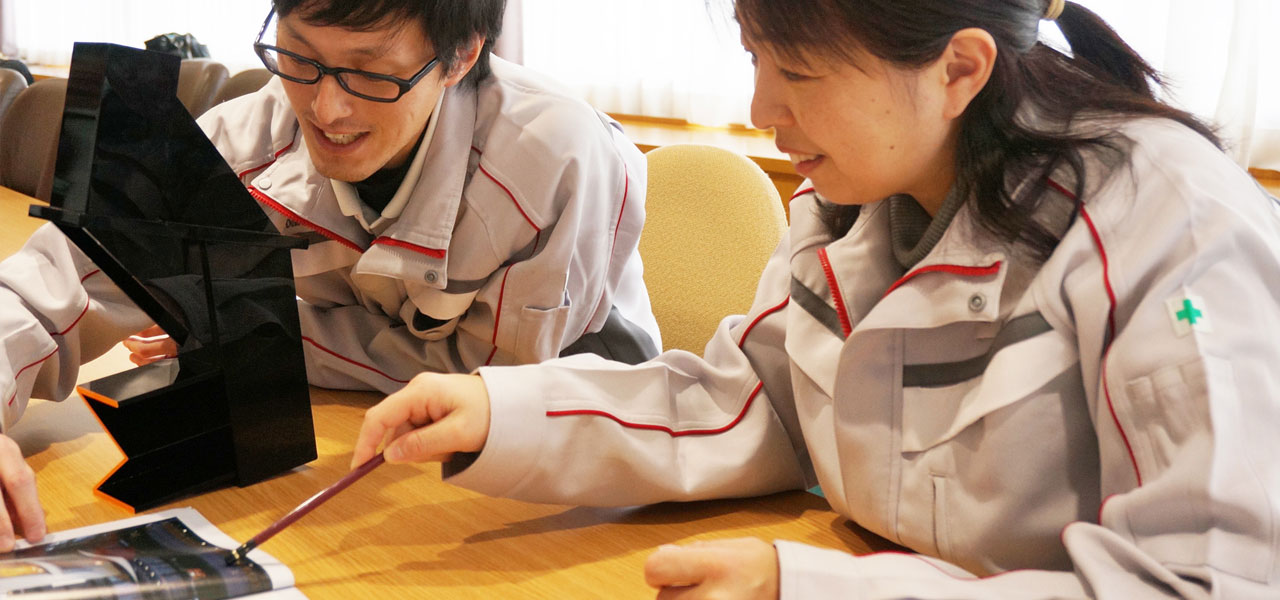
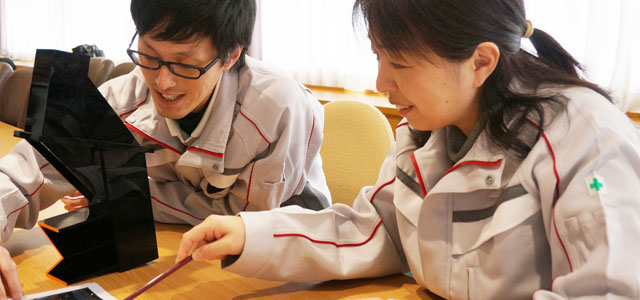

Will it stand up to repeated earthquakes?
In the one-year period following the initial massive earthquake off the coast of Japan's Tohoku region on March 11, 2011, six earthquakes of a magnitude of 7 or higher were registered. Central Research Laboratory staff member Tamaki Maeda, a specialist in structural engineering, realized that it was not good enough simply to meet the safety standards that had been laid down. She felt strongly that it was her responsibility to create a method of construction that would enable houses to withstand repeated violent earthquakes – to build houses that would stand up to both massive quakes themselves and to the possibly numerous aftershocks. The example set by the destructive 2011 Tohoku earthquake had forced her to raise her seismic resistance targets still higher.
Aftershocks continued to be recorded in the region hit by the major earthquake and tsunami, and we needed to put an effective new construction method onto the market without delay. Researchers Maeda and Nishimura were given a mere six months to come up with a solution. Up to that point, the two of them had been involved only in improving or refining technologies passed on to them from previous research staff. This time, they were given free rein to pursue whatever line of research seemed promising: they were starting with a blank slate.
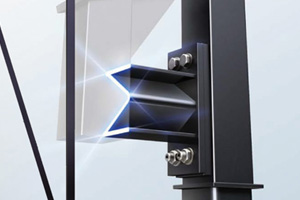
Our xevoΣ technology – the "Sigma-Shape Device"
The essential requirement was a structure that would withstand repeated earthquakes without significant damage. The key to this lay in the structural members (devices) used to join together columns and braces. What was needed was a device that – no matter what its shape – could absorb the energy of an earthquake and maintain the same level of resistance to earthquake-caused damage over many years. Could such an ideal-shape device be created? And could an acceptable cost-performance be achieved? The two researchers had many difficult obstacles to overcome, and an almost unlimited range of options.
As part of the process of trial and error, Ken Nishimura tried out devices of various shapes, including "H" and "Z" shapes – both vertically-aligned and horizontally-aligned types – repeating his experiments again and again. In the end, he found that the "Sigma-Shape Device" deformed the most sinuously in response to the application of both upward and downward forces. He concluded that here was a device that would make a house structure effectively earthquake-resistant throughout the home's entire lifespan. This discovery opened up the way to the development of our xevoΣ-model single-family home. But the final hurdle lay in wait for Maeda and Nishimura – practical tests of the device's resistance to major seismic waves.
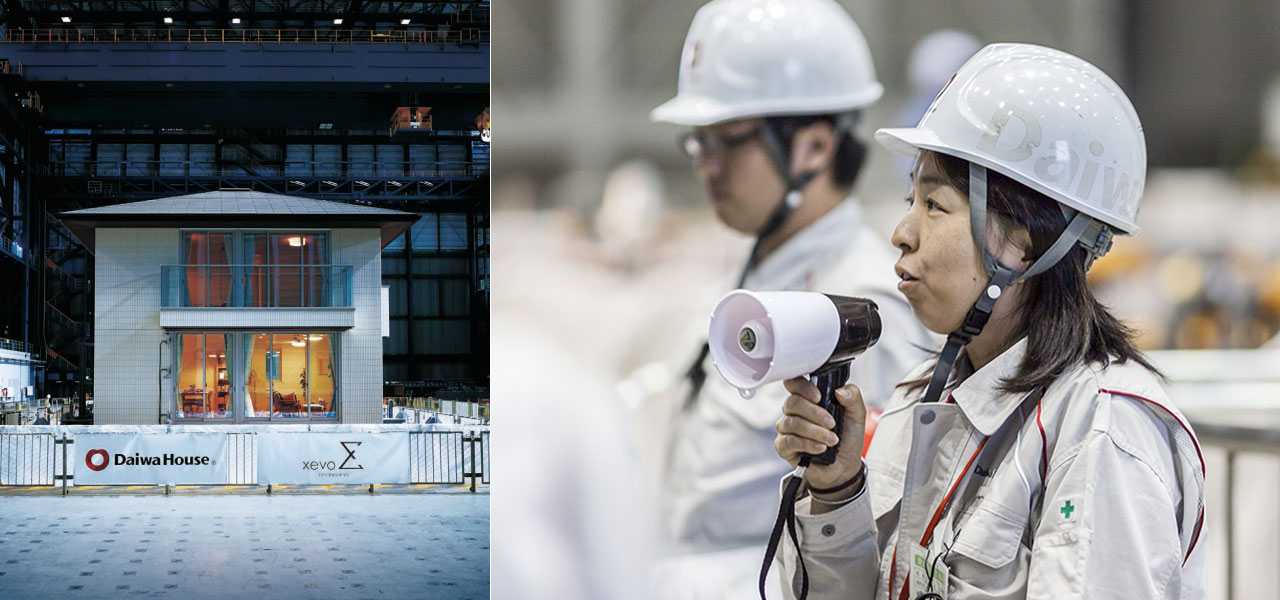
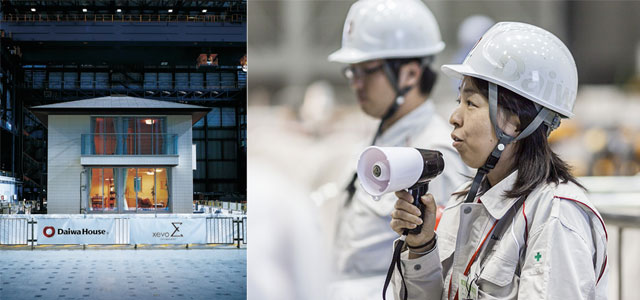

Application of stronger seismic waves than ever before
In September 2013 we conducted tests of the resistance of our xevoΣ home to a massive earthquake, using a full-scale house model, at the world's largest three-dimensional earthquake destruction testing facility (also known as a shake-table), which has been nicknamed E-Defense*1.
In the months leading up to this major test of the new structure's viability, Maeda and her team busied themselves in getting ready, and preparations were started in June. The xevoΣ model was then assembled within the testing room in July. In August, measuring instruments were put in place around the model, and then in September, the date scheduled for testing finally arrived. Despite having done everything that needed to be done, Tamaki Maeda vividly recalls how her heart was in her mouth. Meanwhile, Ken Nishimura was so run off his feet getting things ready that he couldn't spare the time to exchange a word or two with his colleagues.
The tests – which were scheduled to last for six days – commenced with well over a hundred staff in attendance, including the development team members. The xevoΣ model was subjected to vibrations at a level of 175 kine*2. This is equivalent to 7 on the Japan Meteorological Agency seismic intensity scale, which measures the degree of shaking experienced, and surpasses the169 kine recorded at Japan Railways' Takatori Station at the time of the Great Hanshin-Awaji Earthquake – the most powerful recorded in Japan up to that time.
Shaking of this intensity is 3.5 times the 50 kine specified under Japan's Building Standards Act as the threshold level for the "major earthquake" category. During the tests, we also assumed a scenario of one main tremor followed by a number of aftershocks, and this procedure was repeated four times. Tamaki Maeda and her team stayed at a nearby hotel during the six-day tests, awaiting the outcome with bated breath.
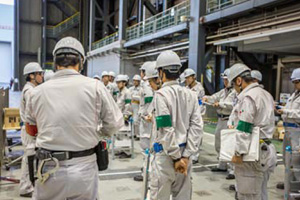
Our xevoΣ house model at the "E-Defense" test site (testing earthquake destructiveness on three-dimensional full-scale-home seismic testing equipment)
At last, the final test tremor died away, and all the worries proved to be needless. Furniture within the model house had fallen over, but there was no damage to the columns and beams: there was not enough damage to require any repair work. Looking at the xevoΣ test model after it had been hoisted up by a crane and taken outside, Tamaki Maeda silently said: "Well done!" She will never forget how happy she was at that moment.
*1 At the Hyogo Earthquake Engineering Research Center of the National Research Institute for Earth Science and Disaster Prevention
*2 A "kine" is a unit used in measuring the speed of a seismic wave that applies destructive force to a building. 175 kine is the speed at which the building moves by 175cm in one second.
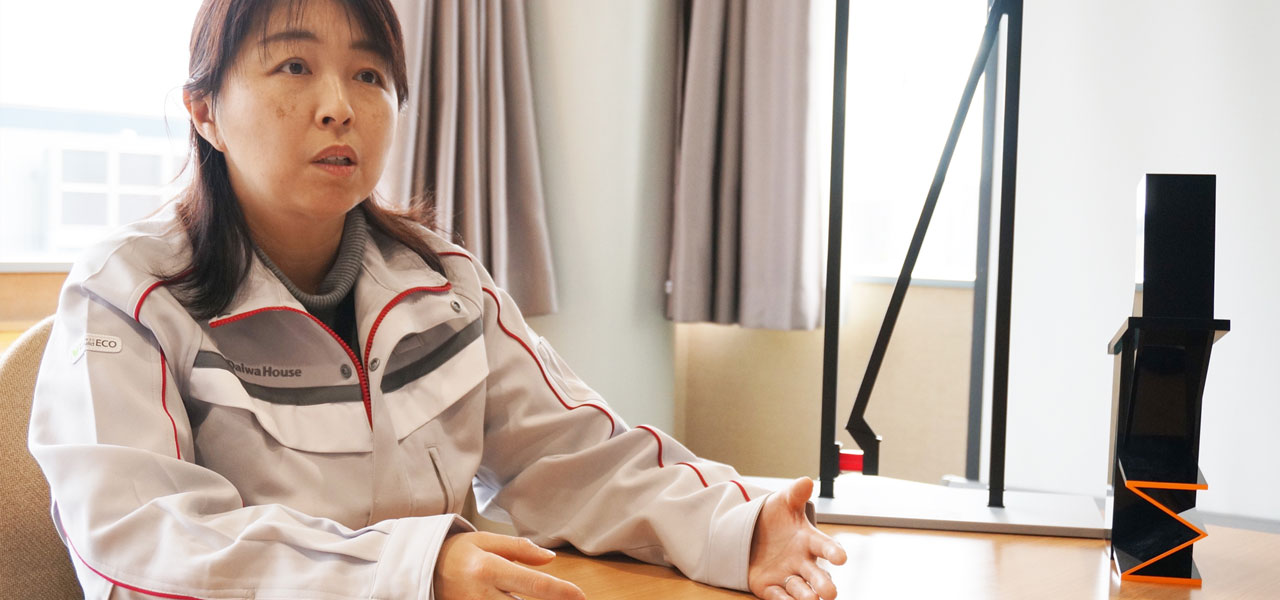
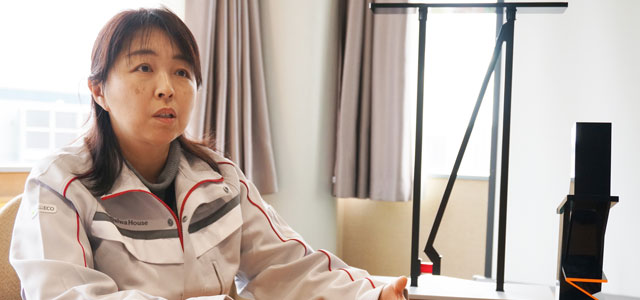

Making hopes into reality – protecting future generations
Following the completion of testing at the E-Defense facility, Tamaki Maeda and her team continued to work on improvements to the design. A short while earlier, one of Maeda's former teachers had paid a visit to the Central Research Laboratory, and Ken Nishimura still remembers the words he heard on that occasion: "If you don't mind high costs, it's easy to do anything you like, but it's an engineer's job to create things that are affordable to the average person."
The team had successfully produced a home whose performance came up to standard, and the task that remained was to strip away the non-essentials so as to enhance productivity on the factory production line, thus enabling the Company to provide affordable homes.
Moreover, as the space taken up by walls and columns in the xevoΣ had been reduced to a minimum thanks to the strengthening of its structural framework, the developers were able to include extra value in addition to earthquake resistance and cost-performance. That is, the ceiling height was 2.72 meters and the width of the widest openings was 7.10 meters*.
When the xevoΣ went on sale in January 2014, many potential buyers were captivated by the home's spacious rooms and the way in which the large windows let in plenty of natural light. The number of design options available to buyers was also a major selling point. This new single-family house product was so popular that our production lines were temporarily unable to cope with the demand.
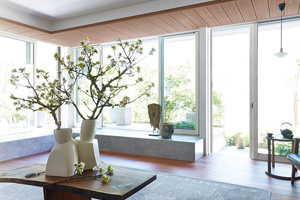
The xevoΣ house model offers spacious interiors, with 2.72 meter-high ceilings and wide windows.
Tamaki Maeda was very pleased with the resounding market success of the xevoΣ. In her opinion: "The spacious interior of this house model is just what home buyers want right now, and what they want for the future is the assurance of minimal damage from earthquakes: the Sigma-Shape Device answers both these needs." Unfortunately, the public's level of concern with earthquake mitigation will inevitably decline as time passes and the memory of the Hanshin-Awaji and Tohoku earthquakes fades, but we at Daiwa House can make up for that by thinking about safety on their behalf – now and into the future. Ken Nishimura smiles and says: "In a few years, the Sigma may well have been superseded." Clearly, he is thinking ahead – envisioning the development of new devices and systems. This willingness to re-invent his own products and methods shows that he has inherited the spirit of Nobuo Ishibashi, the founder of Daiwa House.
We at Daiwa House are driven by a desire to create new technologies that will lead the world, and to offer the public homes featuring new types of value. This is the path that the Company and the Group have followed from our establishment, and we will continue to pursue this dream into the future.
* Optional layouts for the xevoΣ include two windows of 3.45-meter width side-by-side, with a supporting column between the two.
* Information on the "Spirit of Hearts" is at the time of the coverage.
-
 "A Free Hand to Design a New World of Luxury Houses"
"A Free Hand to Design a New World of Luxury Houses"
-
 "The next mission in construction business"
"The next mission in construction business"
-
 "An Athlete’s Flying Start to His Second Life"
"An Athlete’s Flying Start to His Second Life"
-
 "Tackling the Challenges of Carbon Neutrality"
"Tackling the Challenges of Carbon Neutrality"
-
 "Building Close Relationships with Our Customers"
"Building Close Relationships with Our Customers"
-
 "Transforming the Construction Sector with DX"
"Transforming the Construction Sector with DX"
-
 "Bringing Ever-More Joy to Travel in Japan"
"Bringing Ever-More Joy to Travel in Japan"
-
 "Regeneration" Arises from New Construction
"Regeneration" Arises from New Construction
-
 "An Enduring Spirit of Hospitality"
"An Enduring Spirit of Hospitality"
-
 "Collaborating with 16 creators invited from around the world"
"Collaborating with 16 creators invited from around the world"
-
 "Passing Down Hometown to Future Generations with Renewable Energy"
"Passing Down Hometown to Future Generations with Renewable Energy"
-
 "The twenty-first century will be wind, solar, and hydro"
"The twenty-first century will be wind, solar, and hydro"
-
 "Be a Pioneer in the Design Revolution"
"Be a Pioneer in the Design Revolution"
-
 "Building better places to live through partnership between the public and private sectors"
"Building better places to live through partnership between the public and private sectors"
-
 "Supporting the foundations of the nation"
"Supporting the foundations of the nation"
-
 "Continuing to work the rest of life"
"Continuing to work the rest of life"
-
 "Doing our best to support post-disaster reconstruction"
"Doing our best to support post-disaster reconstruction"
-
 "Defying common wisdom in housing construction"
"Defying common wisdom in housing construction"
-
 "Develop the American market!"
"Develop the American market!"
-
 "Exporting Japanese industrial parks"
"Exporting Japanese industrial parks"
-
 "Industrializing agriculture"
"Industrializing agriculture"

