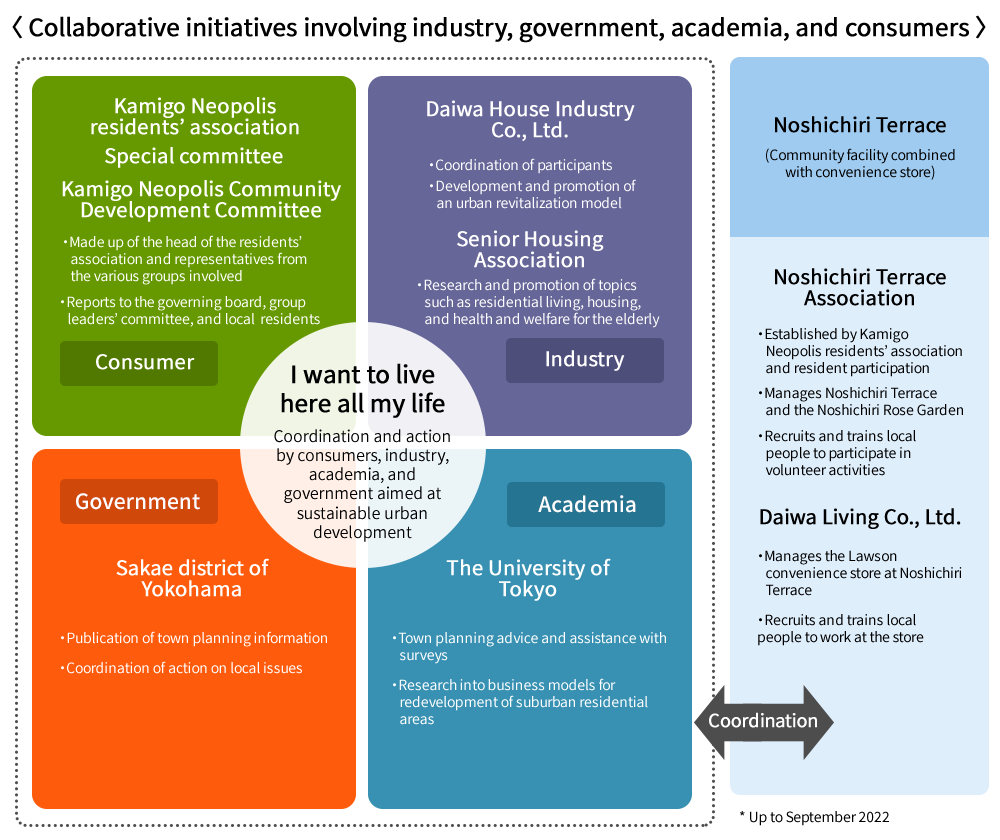Kamigo NeopolisKamigo Neopolis
Kamigo Neopolis in the Sakae district of Yokohama, part of Kanagawa Prefecture, is a suburban housing complex that embodies the idea of a dormitory suburb where people can live on the outskirts of the Tokyo metropolitan area. The first residents began moving in during 1973. However, people’s ideas about housing have changed over time, with many moving away from locations that are hilly and some distance from major railway stations.
Since the local residents’ association and university formed a town planning group in 2016, it has served as a forum for exchanging views on the diverse problems raised by aging and for discussing how to go about the sustainable development of the area. A survey covering all residences has been also conducted aimed at making the neighborhood feel inclusive for everyone. It provides revealing insights into issues and needs, including shopping and transportation that are inconvenient, watching over the elderly, and the loss of interaction among local residents, aiming to make the neighborhood a place where people of all generations could go on living healthy lives.


The shopping district is one that invokes memories of bustling times when people with all their different hopes and dreams would gather here, back when the site was first developed. With all the necessities of daily life available right there in their home town, you can see how Kamigo Neopolis has since its construction embodied the SDGs and the idea of consuming local produce. The hope is that they can once again create a place where people naturally tend to congregate without having to make a deliberate effort to do so, just like how popping out to do the shopping was an opportunity to stop and chat, a way to get to know the people around you. The project has realized a new dream in which the authorities and residents have pooled their strengths to overcome a range of obstacles, such as town plans and zoning.

Overview of Noshichiri Terrace
- Construction:
- Steel-frame
- Building type:
- Single-story
- Completed:
- October 2019
- Use:
- Retail stores (combined with community space)
Noshichiri Terrace was built as a symbol of the new approach to urban development at Kamigo Neopolis on a site zoned as a primary low-rise residential district where the construction of commercial facilities is not permitted. Coming after time had been spent gaining the consent of local residents and consulting with the authorities, the opening of the building in October 2019 was attended by a large number of people. The facility serves a variety of roles. The local people employed to work in the convenience store look out for the elderly people who shop there, and the community space that shares the building with the store provides somewhere for shoppers to sit down and chat.
As it is local residents who staff the facility, their activities include helping elderly visitors with their shopping, talking to children to keep an eye on them, and assisting with the sale of produce such as sweets and locally harvested vegetables. The facility also serves as a source of community information, including updates on town planning matters or upcoming events. It has also come to be loved by people of all ages, being used as a venue for events such as neighborhood taiko drumming sessions.




Residents who place great value in family feel a strong sense of affinity with the Livness Town vision for giving the neighborhood a bright future. Dialogue is an ever-present part of urban development and serves as the basis for everything else. This work continues, with new challenges being taken up through collaboration between industry, government, academia, and consumers, including trials of short-distance mobility to help the elderly and others to get around and of living support services that make use of video calls with distant family and friends.


Kamigo Neopolis
- Arrival of first residents: 1973
- Site area: 460,000 m2 (approx.) (about 10 times the area of the Tokyo Dome)
- Number of lots: 850 (approx.)
- Percentage of elderly: 49% (approx.) (as of 2020)
- Number of residents: 4,930 (including Katsuradaiminami 2-chome) (as of 2020)
* From 2020 census
Selected for the FY2018 Model Project for Promotion of Smart Wellness Housing of
the Ministry of Land, Infrastructure, Transport and Tourism

