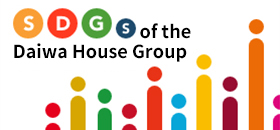Community-Oriented Training Center “Kotokurie” (Nara Prefecture)The Daiwa House Group Training Center Based on the Themes of “Wind, Sun, and Water”
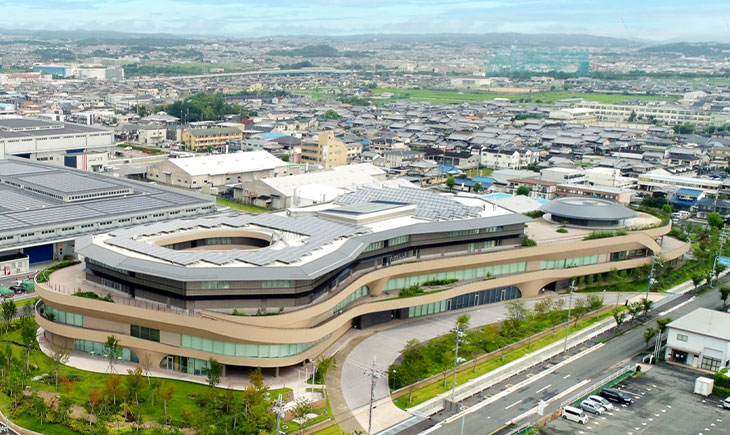
The Daiwa House Group MIRAI KACHI KYOSO Center (Kotokurie) is now open as a place where people of all generations can gather and create value together. The building's design embodies the will to inherit the DNA of the founder of Daiwa House Industry with an internal spiral structure and expresses the concepts of “commercializing the wind, sun, and water for the 21st century” through three zones. Additionally, the center features advanced energy-saving and energy-generating facilities using the wind, sun, and water, achieving ZEB Ready status and obtaining five certifications.
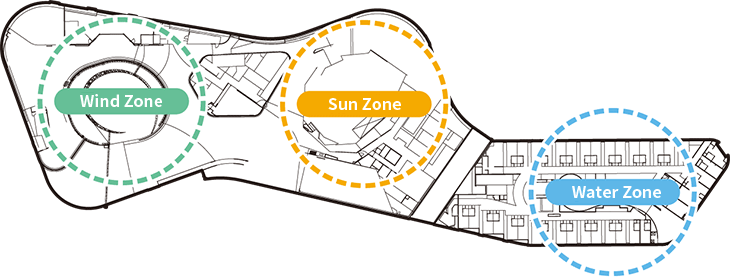
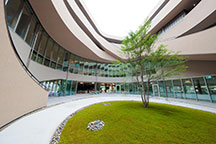
Wind Zone
A space for enriching your creativity. Rooms are gently connected through a courtyard that incorporates the outside environment.
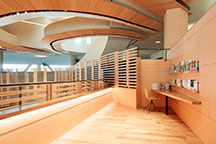
Sun Zone
A space for energetic global dialogue. This zone has a floorplan that seamlessly connects the upper and lower floors.
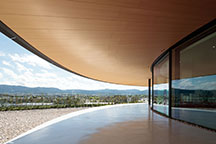
Water Zone
A space for deeper reflection and encountering yourself. A serene and pure environment expressing the founder's worldview.
Achieving ZEB Status with Advanced Technology
Kotokurie utilizes numerous technologies and advanced techniques developed by the Daiwa House Group, incorporating many energy-saving and energy-generating technologies. As a result, primary energy consumption has been reduced by 63%, allowing the center to achieve ZEB Ready status.
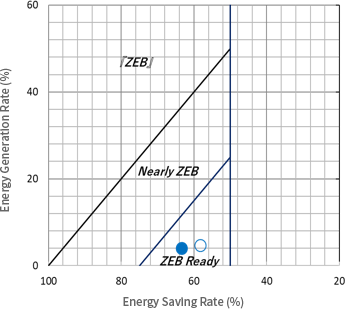
ZEB Status: (〇: Design values, ●: Actual values)
■Passive Technologies
- Adoption of high-insulation window frames and high-insulation exterior walls
- Reduction of air conditioning operation through natural ventilation
- Reduction of lighting use through daylight utilization
■Active Technologies
- Lighting and air conditioning control using image sensors
- Latent heat/sensible heat separation air conditioning (1st and 2nd floors)
- Adoption of high-efficiency air conditioning units
- Air volume control using VAV and CAV
- High-efficiency hot water supply using EcoCute heat pump system
- Adoption of water-saving devices and automatic faucets
- Adoption of LED lighting
- Utilization of renewable energy through solar power generation panels and solar heat collection panels
- Cooling tube pit
Energy-Saving and Energy-Generating Technologies Utilizing the Wind, Sun, and Water
■Wind
We are putting the prevailing winds of Nara to good work. Sensors detect the outdoor and indoor temperatures, and an indicator lights up when natural ventilation is more comfortable. When a facility user presses the button on the indicator, a lamp near the window lights up. The user can open the windows with the lamps lit to let cool breezes into the facility.
A cooling tube pit is installed underground, where outdoor air is passed through to utilize ground heat, reducing air conditioning load. The facility also features an air-cooled chiller installation capable of producing cold/hot water using wind.
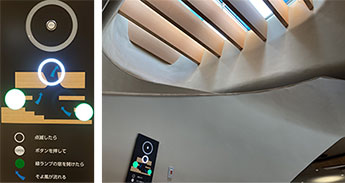
Display board posted in an easily visible location in the corridor
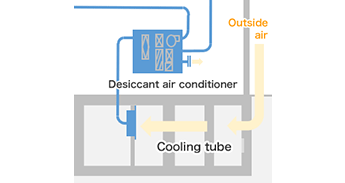
Conceptual diagram of a cooling tube pit installed underground
■Sun
The facility's roof is equipped with solar heat collection panels in addition to 100 kilowatts of solar panels to reduce water heating load. Large skylights are placed in the ceiling to enhance illumination and comfort through natural lighting.
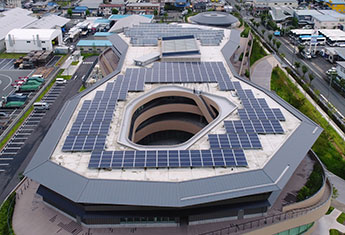
Near: Solar panels; Far: Solar heat collection panels
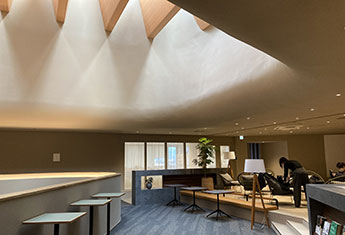
Skylights
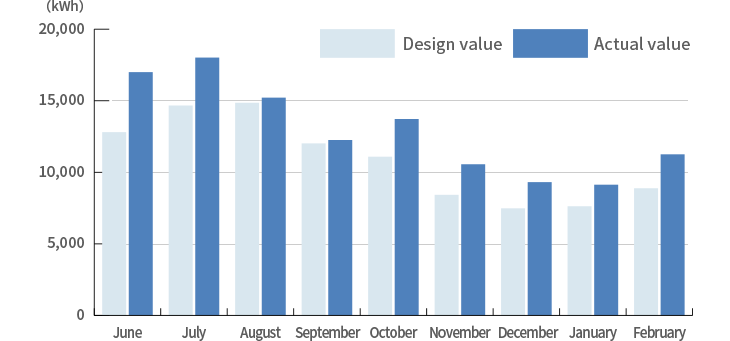
Trends in solar panel power generation (June 2021 to February 2022)
■Water
【ATES】
The building uses an aquifer thermal energy storage (ATES) system that utilizes groundwater, which maintains a consistent temperature throughout the year, for air conditioning. During cooling operations, comparatively cooler groundwater to outside air is used, and during heating operations, comparatively warmer groundwater is pumped from a well and only the heat is used, with the entire volume of water being returned to the aquifer. This prevents heat release into the atmosphere during air conditioning, helping to mitigate the urban heat island effect.
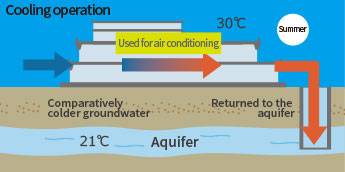
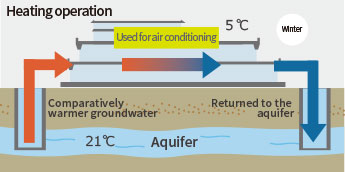
Overview of ATES Benefits
- Contributes to decarbonization by reducing CO2 emissions from electricity use.
- Achieves significant reductions in running costs compared to air-cooled systems.
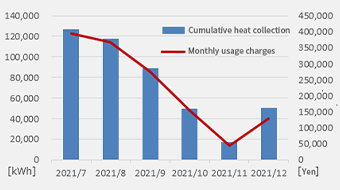
Estimated heat collection [annual]: Approx. 1,034 MWh
Reduced electricity costs [annual]: Approx. 5.26 million yen
【Calculation Conditions】
Heat supply from ATES is calculated as if replaced by air-cooled heat pump chiller. Estimated annual heat usage and reduced electricity costs based on monthly usage assumptions for packaged air conditioners used in energy efficiency subsidies and actual values measures by BEMS from July to December (see figure to the left). Electric power rates are based on Kansai Electric Power's high-voltage AS rate.
【Heat Source Tank】
A heat source tank (600 t) is installed underground to store geothermal heat, leveling energy consumption.
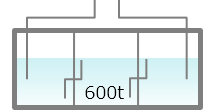
【Rain Garden】
With recent advancements in urbanization, rainwater infiltration areas have become smaller, increasing the risk of flooding disasters and environmental impacts. With this in mind, we introduced the Rain Garden using technology owned by our Group Company, Fujita. This soil has the unique ability to balance both infiltration and water retention, which are usually contradictory functions.
・Infiltration
Using soil from the Rain Garden, which has an infiltration rate about nine times higher than normal, allows rainwater to penetrate into the ground. This eliminates the need for concrete drainage ditches that can accumulate debris and directly discharges water offsite.
・Water retention
Compared to decomposed granite soil, the moisture content after one week of rainfall is about twice as high. This promotes plant growth and helps mitigate the urban heat island effect.
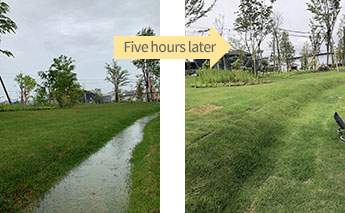
Due to the high infiltration rate of the soil, rainwater is absorbed within five hours after rainfall.
In order to apply the Rain Garden technology along the flow of rainwater, we created gravel “water paths” in areas such as dry landscape garden and parking lot edges, resulting in a landscape that balances function and design.
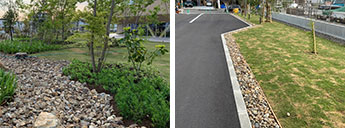
Left: Dry landscape garden
Right: On the side of the parking lot
【Utilization of grey water】
Rainwater from the roof is stored in a rainwater storage tank (500 m3 capacity), with consideration for regional flood control measures. The stored rainwater is also used for the ponds and irrigating the garden, in addition to flushing toilets.
Acquiring Five Certifications
This facility has garnered high acclaim for its environmental performance in architecture and landscape, as well as its initiatives related to health, comfort, and biodiversity in accordance with the SDGs. It was the first facility in Japan to simultaneously acquire three international environmental certifications: LEED®, WELL®, and SITES®*. Additionally, it has acquired two Japanese certifications: BELS (energy efficiency) and JHEP (biodiversity), making for a total of five certifications.
*LEED, WELL, SITES, and related logos are trademarks owned by U.S. Green Building Council®, Green Business Certification Inc.™, and WELL Building Institute™, and are used with permission.
International Certifications
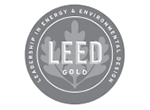
An international certification program that rates environmentally conscious buildings, known as green buildings.
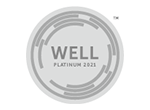
A certification that rates the comfort and health considerations for building users.

A certification that rates the environmental performance of landscapes. Only a few of these certifications have been acquired within Japan.
Japanese Certifications
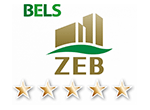
A Japanese certification that rates energy performance, utilizing various technologies and assessing primary energy reductions.
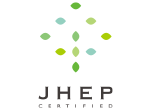
A certification that objectively and quantitatively rates and visualizes contributions to biodiversity conservation.
Voices of the Persons in Charge
Kotokurie is not just a building for employee training. The building's concept as a kaisho (meeting place), a place where diverse people gathered beyond social status to compose poems, engage in discussions, and spread new culture and learning during the Muromachi period. This facility hosts forums with the general public and experts and conducts environmental education programs for local children. We encourage the local community to utilize this space to gain new insights. To be inspired. And to share your discoveries. Please come and experience the meaning and effect of creating this building in an age when people can gather together even remotely.
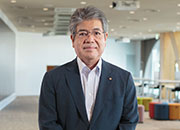
Head of the MIRAI KACHI KYOSO Center, Daiwa House Industry
Shoichi Ikebata
Voices of the Persons in Charge
The concept of this facility plan was to “optimize the space,” and we challenged ourselves by introducing cutting-edge environmental and facility technologies such as ATES and image sensors. In addition to four environmental certifications, we acquired the WELL certification, which focuses on health. This kind of focus on health is deeply connected to the SDGs, and it taught us a lot about future standards.
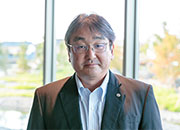
Daiwa House Industry
Head Branch Kinki Equipment Technology Department
Environment and Equipment Group
Naoya Honda, Group Manager
Voices of the Persons in Charge
This facility features a unique landscape. The concept originated from the idea of a “garden” that blends with the local climate and region, making visitors feel as though it has always been there, offering moments of realization. Depending on the season, visitors can enjoy the fresh greenery and autumn leaves, wait for rain while thinking about splashing in puddles in the garden, and encounter a sea of glistening flowers and trees, as well as excavated ruins, making the Rain Garden an essential part of the “new Yamato” landscape.
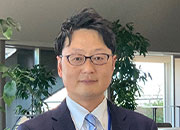
Fujita
Building Construction Division, Building Construction Department
Planning and Design Department No. 3
Shinya Fujii, Deputy Manager



