
NABESHIMA SHOTO PARK TOILET
2-10-7 Shoto
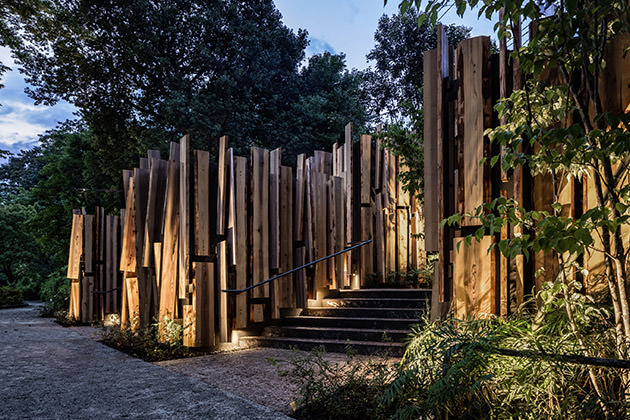
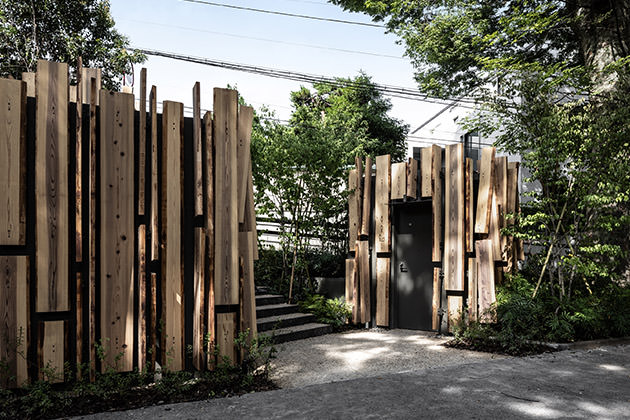
Photo by SS. inc
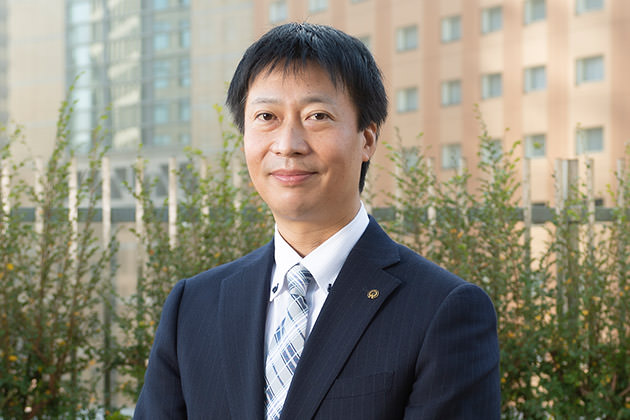
Norihiro Kawaguchi
Chief, Hokuriku/Shinetsu General Construction Division, Kanazawa Branch
Daiwa House Industry Co., Ltd.
Five small huts placed in a verdant park create a forest lane. I was astonished by the idea and made a firm resolution to build and realize this just as intended. The exterior louvers are made from 240 panels of Yoshino cedar associated with the birthplace of our founder, with the bark still attached. The panels were sawed into several patterns and, though they look as if they were randomly placed, in actual fact we had a working drawing determining everything down to their dimensions and angles. We made fine adjustments to the placement of the parts on the corners onsite together with Mr. Kuma and the staff.
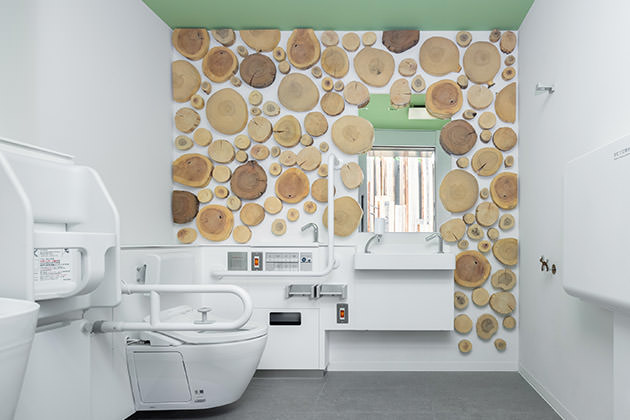
Photo by SS. inc
The sloping ground with differences in elevation onsite meant the original plan was to build retaining walls part of the way. But our suggestion to plant trees instead of building retaining walls to retain the atmosphere of the forest was happily accepted, and we were allowed to draw up a plan for planting on the face of the slope. For the stairs filled with wood chips from tree thinnings, we used flat bars for the top risers through consultation with the staff. We were able to pick materials that matched the worldview of Mr. Kuma.
Looking back on the project
It was a real learning experience to see the drive of Mr. Kuma and the others to take the concept of the architecture all the way through to completion. An example is the considerations for safety like removing all the hangnails on the external louvers where people might touch them and putting plants at the base. I admire their management skills to pursue the design to the end. I transferred out partway through but took part in the completion test. When we turned the lights on at night and I saw the exact same scene as sketched by Mr. Kuma at the very start, I once again saw the sheer wonder of the design.
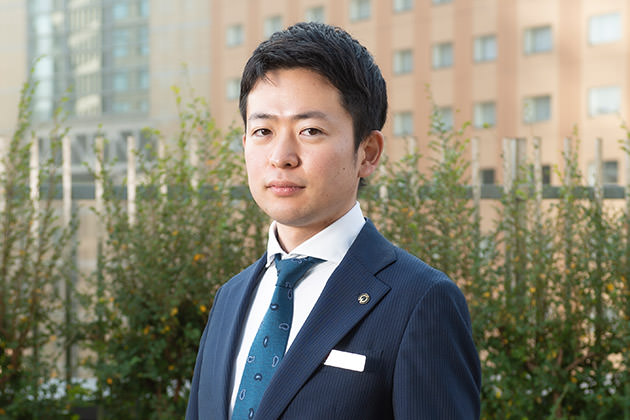
Ryo Ohashi
Chief, General Construction Division, Tokyo Head Branch
Daiwa House Industry Co., Ltd.
I started by supporting Mr. Kawaguchi's design work, then fully took over from the start of construction work. Though I was glad to join what looked to be a fascinating project when I first saw the design, I soon found a series of difficulties in trying to think how to actually bring it to life. But I was truly impressed by the dedication and pride of the staff, down to thinking of colors for each of the joints and every other detail, regardless of the small size of the buildings.
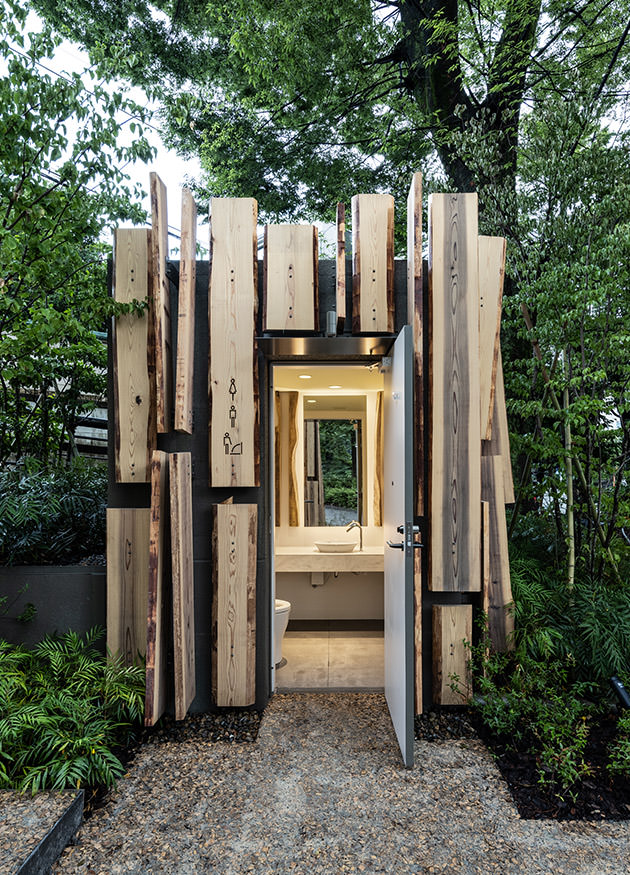
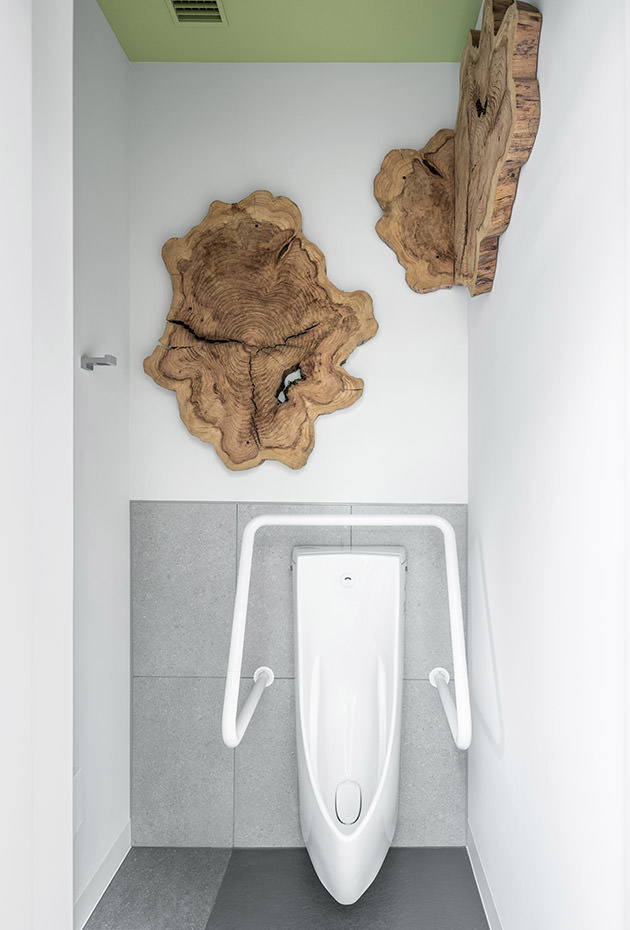
Photo by SS. inc
If you have a chance to visit the toilet, take a close look at the finishing of the wall in the men's toilet decorated with round cuttings of metasequoia and cherry wood. Our mandate here was to minimize the tile joints and make the walls and tiles as flat as possible, and we completed such flat wall surface through coming up with several proposals in detailed drawings. You can see from a specific spot like this the level of meticulousness in the design and construction.
Looking back on the project
I like the forest lane at the very top of the site the best. Though it is not a wide path, you can see the look of the wooden louvers up close, the wood chips are at your feet, and up ahead you can see trees and the sky, making you feel surrounded by the forest. I really enjoyed walking here. What I learned in this project was how much the impression of a building can change just by altering minor details. I intend to continue to do my best to incorporate the things I learned here into my own work and to share them inside the company.
close