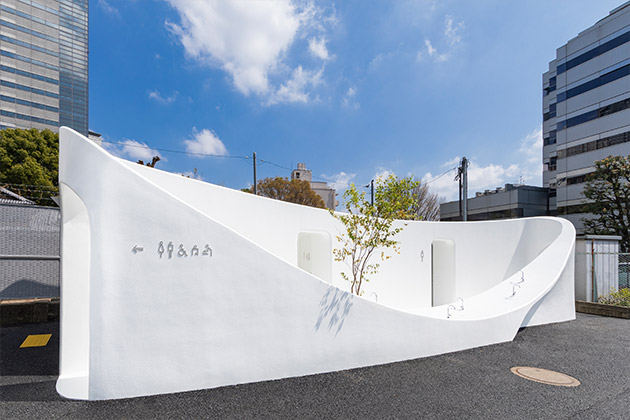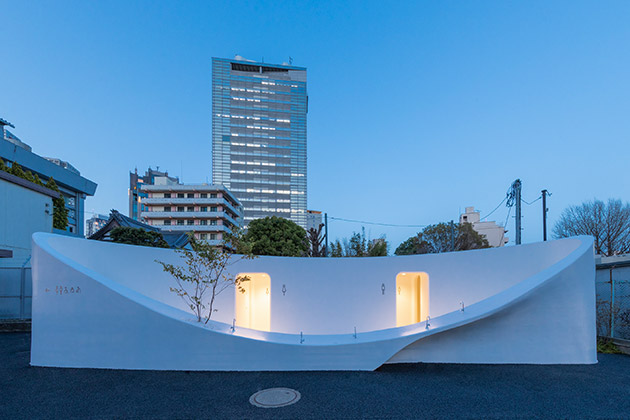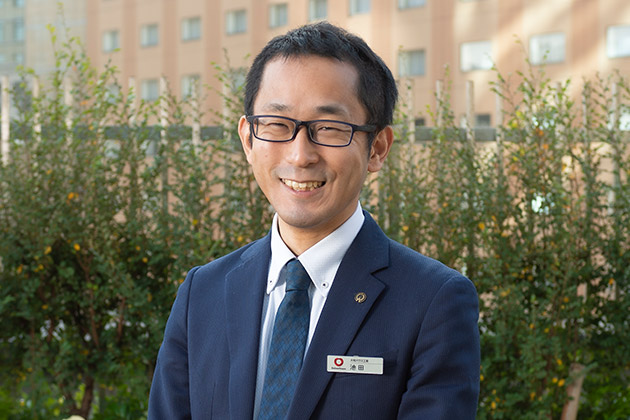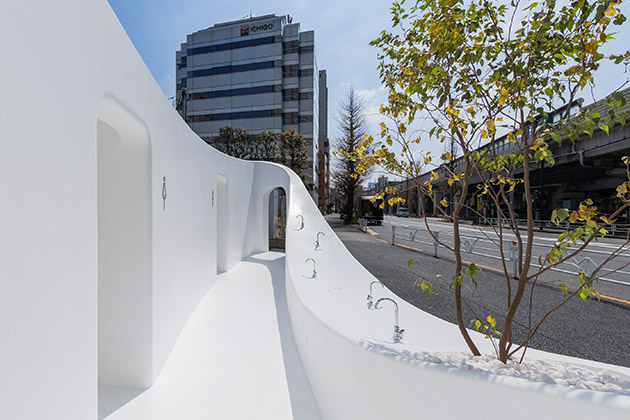
NISHISANDO PUBLIC TOILET
3-27-1 Yoyogi


Photo by SS. inc

Takeshi Ikeda
Chief, Osaka, Kansai, Japan Expo 2025 Promotion Office, Head Office
Daiwa House Industry Co., Ltd.
The first time I met the project’s creator, all I can say is that it was a shock to hear him say, “There's quite a bit of design flexibility available,” despite it being such a cramped space. It was then that he designed a large “vessel/fountain” composed of curved lines, in consideration of public toilets being an urban place of water or a town’s fountain. The moment I could see from that perspective, I recall being excited and thinking, “I want to make this happen!” After that, based on the 3D model we received, we proceeded with the finalized design of the structure.

Photo by SS. inc
The construction process of creating curved surfaces right on site was one of the most difficult, but also fascinating aspects. The foundation is prepared, mortar is applied, and the final curved surface is finished by a plasterer. While the creator himself and people from the office worked to confirm, they made repeated adjustments. In addition, considering the intent of demands such as “We want it seamless,” we made something that exuded ingenuity, such as not putting joints in the floor surface but hiding them in the walls. I think we were able to create a space that people would want to spontaneously reach out and touch.
Looking back on the project
After completion, it’s been a joy to see passersby using the hand wash and conversing among themselves, or to see small children patting the curved surfaces. In the process of creating these toilets, Mr. Sou Fujimoto was both flexible and tenacious in his pursuit of solutions to all kinds of problems. This helped me learn to consistently see things in a positive light and how to approach architecture. Given this experience I was encouraged to participate in the Osaka, Kansai Expo project, for which there was an open call within the company. Mr. Fujimoto is also involved as a venue design producer, which gives me great confidence.
close