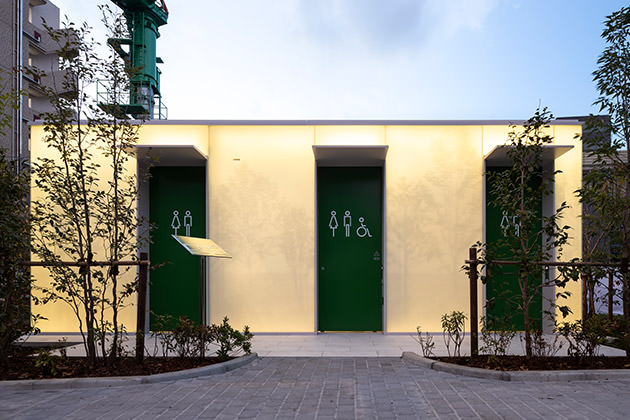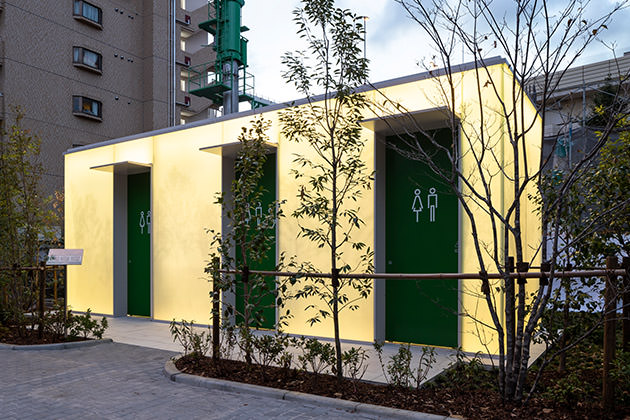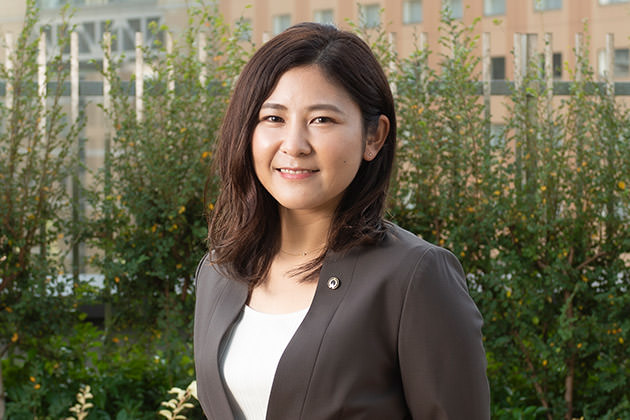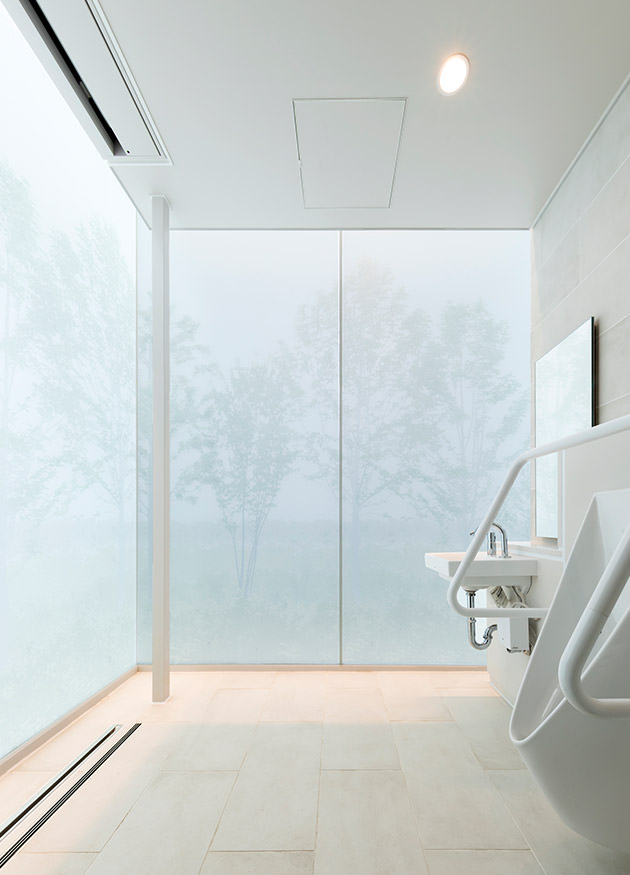
NISHIHARA ITCHOME PARK TOILET
1-29-1 Nishihara


Photo by SS. inc

Nozomi Tsujibayashi
Design and Construction Division, Tokyo Head Branch
Daiwa House Industry Co., Ltd.
This toilet is the first structure that I designed and supervised as a representative first-class architect. After the completion, Mr. Sakakura told us that one of the strengths of Daiwa House was that the project was led by young employees under their own names. Mr. Sakakura and his office staff treated me as equals in spite of my age, and were open to my proposals on the design of the guide equipment and the fit of linings. I believe they put their trust in me because of my agile decision-making and a sense of speed, which were stimulated by the fact that the project would bear my name as an architect.

Photo by SS. inc
When the execution design plan was almost finalized, we decided to add glass walls in order to represent more faithfully the concept of an "andon" or a Japanese lantern. We worked hard to redo the plan and asked for reviews of various parties, and then finally brought it to completion. Seeing the light shining through beautifully the filmed glass printed with the silhouettes of trees, I learned that it was the architect’s strong passion that made this possible. Not to mention its appearance in the daytime, the excitement I felt when the light was turned on still thrills me, when the “andon” illuminated the park at night for the first time.
Looking back on the project
In order to bring the “glass-walled toilet” into reality, we had repeated discussions with numerous parties, including Shibuya City, THE NIPPON FOUNDATION, the creator’s office, TOTO LTD., and an underground railroad company. Matters we deliberated included the glass transparency, user-friendliness, consideration for the neighborhood, and much more. In summarizing various opinions of different parties, we applied our experience of having handled many projects with complex schemes on a daily basis with many parties involved, such as logistics facilities and designs of offices.
close