
HATAGAYA PUBLIC TOILET
3-37-8 Hatagaya
The University of Tokyo DLX Design Lab
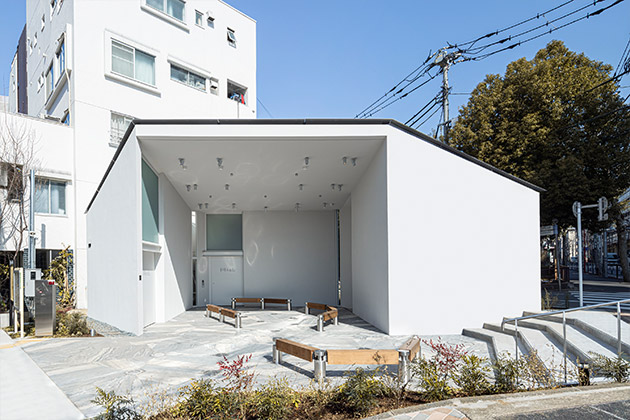
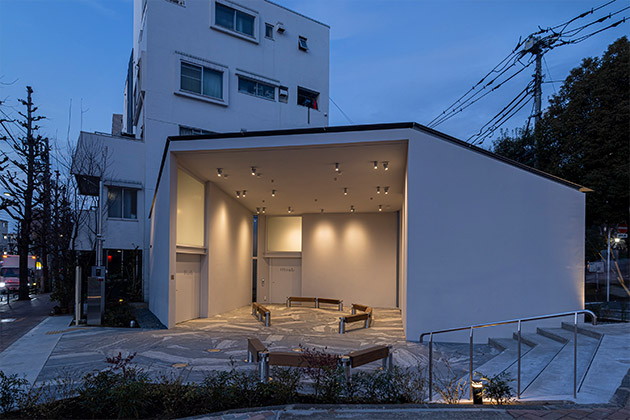
Photo by SS. inc
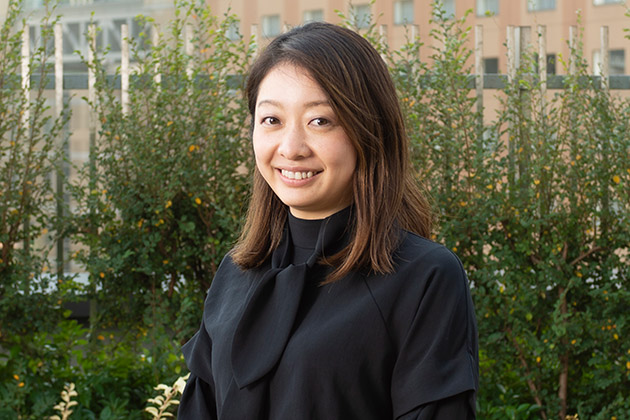
Sachika Takeda
Chief, Architectural Design Department, Tokyo Head Branch
Daiwa House Industry Co., Ltd.
The Hatagaya public toilet is situated at the corner of a crowded intersection. While it offers a high ceiling of approximately five meters, its greatest attribute is a view of the town from its wide-open space, which is intended to be usable for exhibits, pop-up kiosks and other benefits to the local community. I was thrilled to participate in this project because of its unique reversal of the toilet concept, namely, rather than “adding an additional function to a public toilet” it “combines a public toilet with an additional functional space.” I also saw the process of surveying the use of existing toilets and calculating the most efficient number of toilets to use, and felt the importance of not only rebuilding with style, but also improving upon current issues.
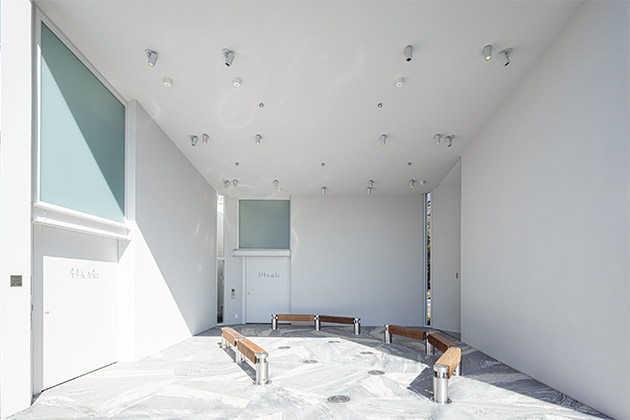
Photo by SS. inc
In the basic design we received, the angles of the metal panels that make up the frame were precisely calculated to two decimal places. In addition, the design of the structure takes into consideration lines of traffic and sight, given its adjacent park, and leading up to that, a stairway, as well as slit windows at the rear of the building and other features. We made minor adjustments based on the basic design, and then created a final design that would allow construction to proceed more smoothly.
Looking back on the project
This was a great experience where I could also participate in deliberations with SasaHataHatsu Machi Lab, an organization that conducts community development activities, primarily in Sasazuka, Hatagaya and Hatsudai. We carried out the project while listening to the “heartfelt voices” of neighborhood residents, such as how the open space could be used and whether we should retain the community flower beds. I’m grateful that everyone involved in the project kept up the enthusiasm to make the previously underutilized, dark, and dirty toilets “a place that blends in with the community!” and I’m proud to have been a part of it.
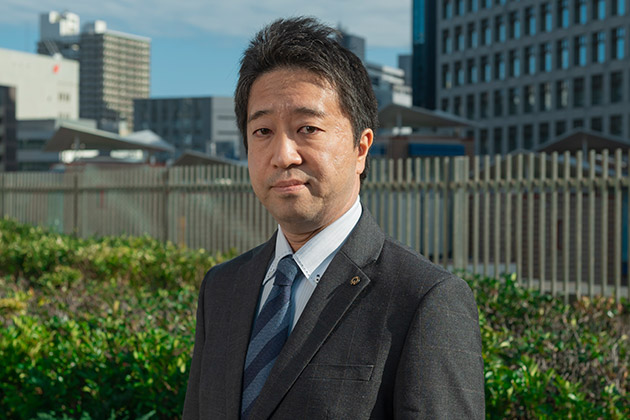
Masanori Uchida
Section Manager, Architectural Design Department, Tokyo Head Branch
Daiwa House Industry Co., Ltd.
The white wall, which also serves as a screen, is imbued with the meticulous nature of its creator. We even examined where we would position a single screw, and paid utmost attention to the precision of the detailed design and construction. We were able to complete the building with no boundaries between the inside with its open spaces and the outside of the building, where the walls flow seamlessly. The shape of the roof is also exceedingly complex, folding in three dimensions in some places, and the fine fitting is a point that we really hope people will take a close look at.
By pulling a pole up from the floor of the open space, a wooden seat can be extended to form a bench, and these positions can be freely rearranged. The former dark image has been transformed, and people who had previously walked along the sidewalk now use the open space as a shortcut. At night, the lit-up building looks like one big light illuminating the intersection. Toilets are not a main attraction, but they should have a cheerful atmosphere for the neighborhood residents. This is what the creator and other people involved in the project dreamed for, and their vision came to fruition in fine form.
Looking back on the project
This was a project which welcomed a wide range of participants, from university professor Miles Pennington, those from the lab, and even students. Perhaps that is also why I was surprised by the liberal approach to architecture, focusing on something that is not a toilet, even while being a design for a toilet. Flexible perspectives can lead to new ideas. That was my original intention, which I had almost forgotten after many years in the business. From now on, I’d like to consider design from a more open and multifaceted perspective, and this was a valuable opportunity to be able to think like that.
close